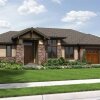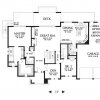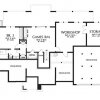This Prairie style Frank Llyod Wright inspired house features a low pitched roof, usually hipped, with a wide overhangs, and a boxed shape with a horizontal emphasis putting all your primary living on the main floor. An over-sized garage just off the kitchen, optional workshop downstairs, the home boast superior finishes throughout, gourmet kitchen, cherry cabinets, and 3/4'' white oak floors, granite counters, low VOC materials, travertine marble with radiant heat in the bathrooms, on demand hot water, numerous skylights and more. Master suite on main floor with walk in closet, second bedroom with en-suite bath, office or 3rd bedroom and a full bath. Lower level could be finished for a caretaker or mother-in-law unit. The parcel is .23 acres and the design features clean lines with massive square porch supports, and broad windows in rows, expansive decking, mature trees and amazing views down the valley and towards Grizzly Peak. Still time to add your own personal touches.







