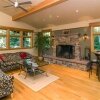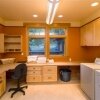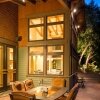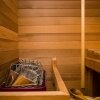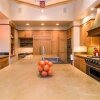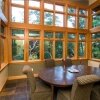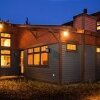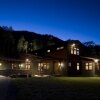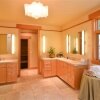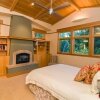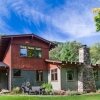979 Windemar Drive is a spectacular, private, tranquil, 80 acre Northwestern Estate located just a few minutes from downtown Ashland with its’ fine restaurants, theater and exquisite charm. A paved drive leads, through a canopy of trees, to this magnificent parcel, with eight different ecosystems; including Evergreens, Madrone and Maple as well as the soothing sounds of year-round Clayton Creek, which meanders through the property. The setting is truly idyllic, with serene views and miles of hiking trails outside your door. Every detail or amenity in this home was hand-picked. Custom features include 10’ or 18’ ceilings throughout; walls of over-sized, wood-wrapped windows; over-sized fir doors; efficient, modified Rumsford fireplace; beautiful slate, travertine, custom tile and wood floors; extra thick walls for insulation; state-of-the-art heating system, with radiant floor heating and 14 thermostats to control the various rooms; beautiful lighting and fixtures throughout, including night lighting, designed by Julia Rezek; sound system in the public areas as well as outdoors; many built-ins, with abundant storage; and a security system with cameras. As you enter through the over-sized front door to the entry foyer, you are greeted by the lovely Great Room, with its’ commanding fireplace, abundant light and the warmth of the wood. Continuing through the home, you will be impressed by the work flow and spaciousness of the fabulous chefs’ kitchen. The kitchen features Viking and Subzero appliances; abundant wood cabinets for storage; an eating bar for informal dining; and gorgeous atmosphere lighting. Just off the kitchen, the spectacular dining rooms with its’ 18’, open-beamed ceiling and floor-to-ceiling windows invites both family and guests to sit and revel in the view of the old growth Madrone just outside. The Master Suite, which is on the main floor, enjoys the sounds of Clayton Creek through the open windows, plus a luxurious bath and sauna. This home was designed to accommodate, with ease, an active family, who may work from home. There is a wonderful separation of space and sound attentive to private/public areas, and active/quiet areas. The children's wing includes a separate mud room entry w/ample storage for daily items, a modified jack-n-Jill bathroom and an awesome, well/designed clutter area to care for the needs of laundry, office and craft areas. The upstairs guest wing has a separate, quiet office space, sitting area, bath and large storage area. State-of the-art heating system w/radiant floor heat & 14 thermostats; beautiful lighting by Julia Rezek; 3-car garage; 3 irrigation ponds and access to miles of hiking trails. Furnishings may be negotiable. Possible Owner financing. * Modern Greene and Greene styled Craftsman * Open, yet comfortable, well-thought-out floor plan * Nuturing spaces throughout * Easily adaptable for both company and different phases of life * Primary living on one level * Ideal home office for a busy family or writer's retreat * All materials are of quality and substance, with pleasing lines





